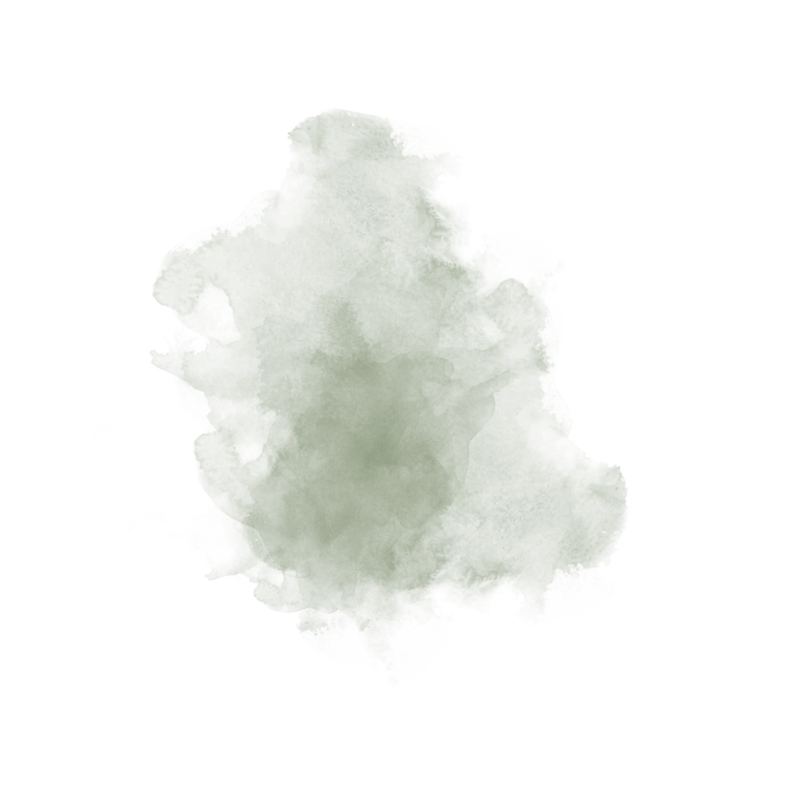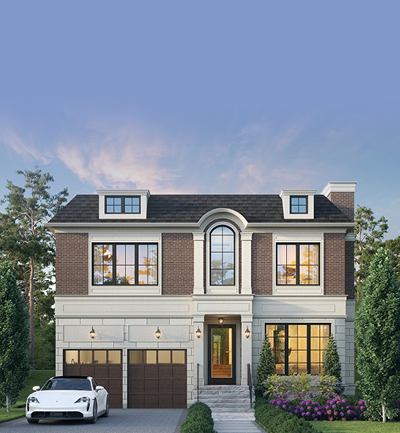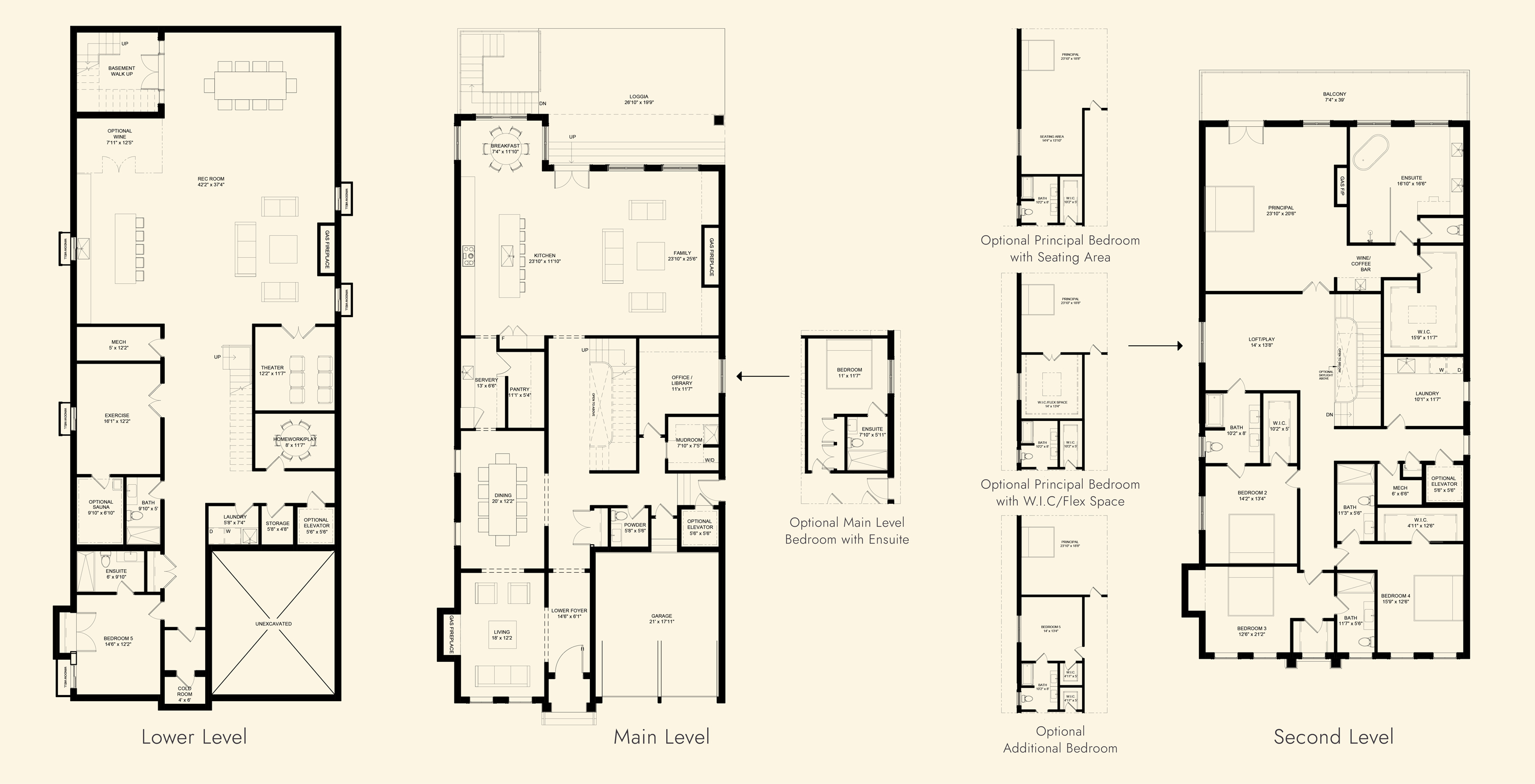Rougemount Drive Pickering, ON, L1V 1N2


5,508 SQ FT | 4 BED & 4.5 BATH


Drawings are not to scale. All areas and stated room dimensions are approximate. All options are at an additional cost. Note: Actual usable floor space may vary from the stated floor area. Dashed lines denote additional items. Illustration is artist’s concept. E. & O. E.